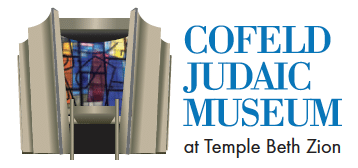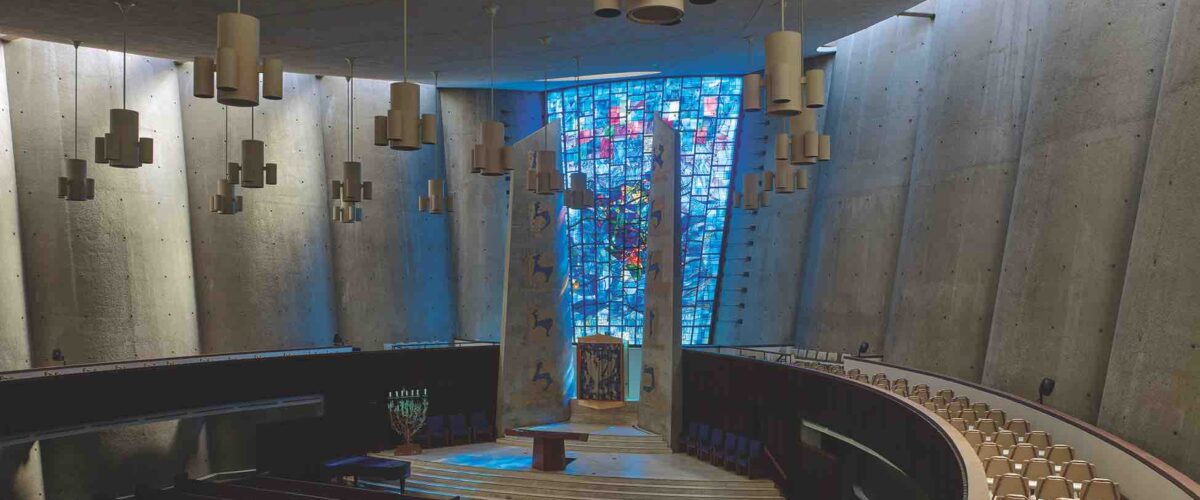Over the course of its long history, Temple Beth Zion has had the benefit of two iconic buildings built by renowned architects and artists. The architectural collections holds a small number of architectural plans and drawings for the Temple at both 599 and 805 Delaware Avenue.
Max Abramovitz designed our current Sanctuary at Temple Beth Zion. His drawings and archives are held at the Avery Architectural and Fine Arts Library at Columbia University, New York City. To learn more, click here. A small number of plans are also held by the Cofeld Judaic Museum.
The architects’ design was complemented by windows and structures created by the artist Ben Shahn. His sanctuary windows, free-standing menorah, and the tablets with the Ten Commandments are marvels. The architectural archives at the Cofeld Judaic Museum feature templates and design drawings of the Hebrew ten commandment letters designed by Ben Shahn.
An earlier Sanctuary at 599 Delaware Avenue was designed by Edward A. Kent in a Byzantine inspired style, that became a landmark on the main city thoroughfare. A small number of plans from expansions of this building are found in the Cofeld Judaic Museum holdings.
In addition to the materials at Columbia University and the Cofeld Judaic Museum, more architectural materials are located at the University at Buffalo, University Archives.


